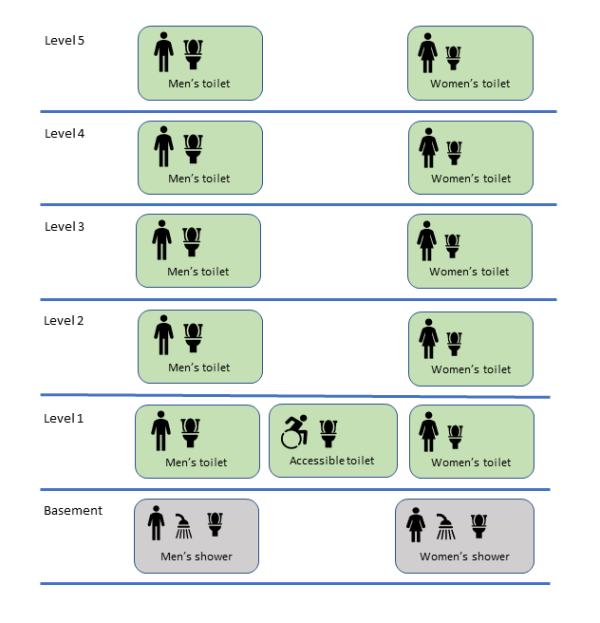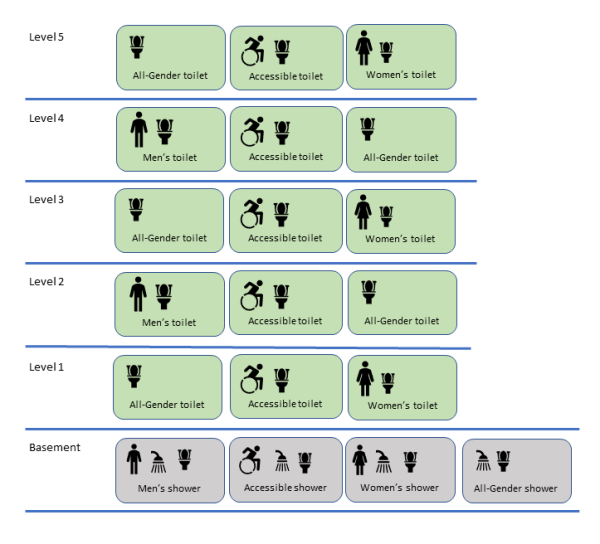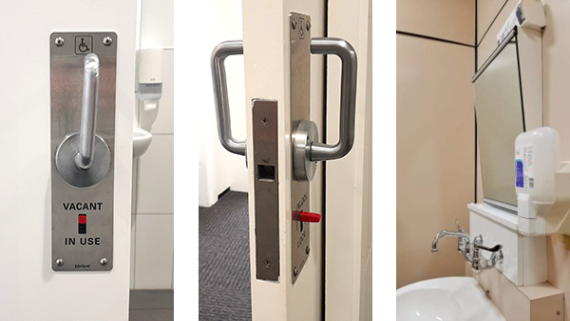Agencies must ensure their buildings are safe and accessible, and users have access to comfortable and accessible toilets that are fit for purpose.
Agencies should consider to what extent they can adopt these guidelines. Both new builds and major refurbishments should be looked at on a project-by-project basis. Think about the scope, budget, time and building specific requirements for a project, as well as any relevant limitations. For example, what can be practically achieved in the building and any budget and scope constraints.
A major refurbishment refers to situations where a building is vacated for the purposes of a significant project. This could include replacement of either plant, services, building envelope or seismic upgrade. Typically, the landlord is responsible for these works, which may also include major internal office elements, such as carpets or walls.
Agencies should work with their landlord and other tenants to determine the feasibility of adopting these guidelines.
Consider a balanced approach to toilet facilities, including accounting for accessibility as well as a mix of gender-specific and all-gender facilities.
Under the Building Code, toilets for use by all, regardless of gender, should be self-contained, with floor to ceiling walls and basin and hand drying facilities. Cubicle style toilet blocks with partial partitions in-between (i.e. not full floor to ceiling walls) and shared basins are for use by a single gender. Toilet blocks may also include urinals.
Self-contained toilets can provide efficiencies in use and potentially an overall need for less toilets. They can still be labelled as gender-specific (i.e. male or female) or all-gender, as appropriate. You may consider separate, enclosed areas for urinals, to ease demand on other toilets. This maintains a balanced approach to facilities.
Allowing for at least one accessible toilet on each floor is good practice. When introducing both self-contained and partitioned toilets, consider spreading them across the building. This gives people choices and removes the need to go to a specific floor to use an appropriate facility.
If space allows, at least one self-contained toilet on each floor should be larger than a standard cubicle. This helps people who have limited dexterity or mobility and would otherwise find using a cubicle difficult.
Hoists may be needed in accessible toilets.
Reasonable Accommodation – Ministry of Social Development
If your agency is undertaking a major refurbishment of toilets (i.e. from partition style to self-contained) in an existing building, consider whether construction costs can be reduced by keeping the location and footprint of existing toilets. These are usually located near lifts and stairwells. All occupants of the building should be able to access toilets that are not located within an agency’s net lettable area (NLA).
Consider these guidelines in conjunction with the government standard building performance specifications. If you are a mandated agency, you can request a copy of the specifications by emailing the Government Property Office team.
Building Performance have a calculator to help determine how many toilet pans, basins and urinals to include in buildings. Note, the calculator does have limitations.
Toilet calculator – Building Performance
Agencies need to follow the below standards. These include guidance on toilet privacy and access for people with disabilities.
G1 Personal hygiene – Building Performance
Existing buildings will have different options available for facility layouts and signage.
When undertaking a major refurbishment, you may want to convert some current bathrooms and showers into self-contained facilities for use by all. The examples below show one existing layout and how these changes could be done.

A typical layout in an existing building. Gender-specific men’s and women’s toilets on each level, with one accessible toilet on level 1 and gender-specific showers on a lower level.

An example of reallocating toilets and showers across an existing building. Gender-specific and all-gender toilets on alternating levels, and an accessible toilet on each level.

Left to right: Side view of an accessible toilet door with a lever handle and locking mechanism that indicates whether the room is in use; a bathroom door with a lever handle, a lock and a way to show whether the room is being used; and a bathroom mirror that has been tilted to allow use by those in wheelchairs.
Signage should follow the Government Property Office’s branding, wayfinding and signage guidelines.
Accessible toilet signage should show whether the grab rail is on the left or right-hand side of the toilet. This helps users who may need to transfer from one side of their wheelchair.
If you aren’t planning a new build or major refurbishment in the immediate future, you may be able to temporarily use an accessible facility as an all-gender facility.
This is a temporary option that considers the needs of disabled and diverse people. It was developed with support from members of the We Enable Us accessibility working group and the Ministry of Business, Innovation and Employment’s Rainbow committee members.
We Enable Us is a public sector network providing leadership on effective and inclusive employment of disabled people in the public sector.
We Enable Us(external link) – Ministry of Social Development
Priority should still go to those with accessibility needs, who have no other option.
Communication is the key to success. Engage with your disability and rainbow employee networks to determine appropriate solutions and messaging.
Things to keep in mind with this approach: